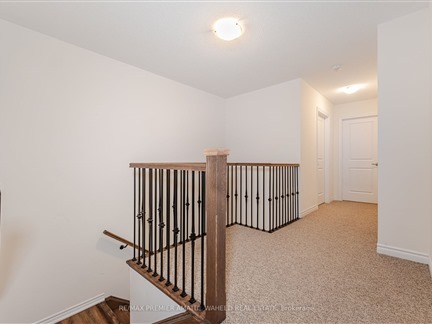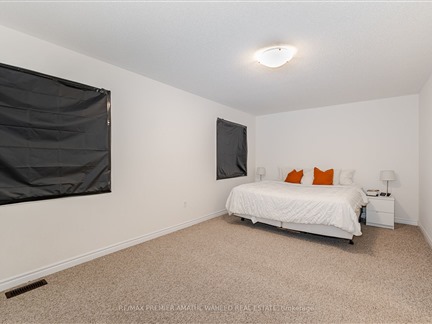17 Ferragine Cres
Bradford, Bradford West Gwillimbury, L3Z 4J9
For Sale
9.15 BTC

➧
➧








































4
BEDROOMS3
BATHROOMS1
KITCHENS8
ROOMSN12010889
MLSIDContact Us
Property Description
Brand New 2,168 Sq. Ft. Semi-Detached Home Filled With Natural Light! This Stunning 4-Bedroom, 3-Bathroom Home Is Located In A Newly Developed Neighbourhood And Boasts A Spacious, Open-Concept Floor Plan With Brand-New Pot Lights Throughout The Main Floor. The Wide, Expansive Kitchen Is Perfect For Entertaining, While The Second-Floor Laundry Adds Convenience. Each Bedroom Is Generously Sized, Including A Massive Primary Suite With A Walk-In Closet And A Luxurious 4-Piece Ensuite. Ideally Situated Near Bradford GO Station And Highways 400 & 404, This Home Offers Easy Commuting And Access To Top Amenities. A Perfect Choice For Families Looking For Modern Living In A Prime Location. Don't Miss Out On This Incredible Opportunity!
Call
Nearby Intersections
8th Line & Yonge (22)
Call
Property Details
Property Type
Semi-Detached, 2-Storey
Approximate Sq.Ft.
2000-2500
Lot Size
29' x 118'
Fronting
West
Taxes
$5,200 (2024)
Basement
Unfinished
Exterior
Brick
Heat Type
Forced Air
Heat Source
Gas
Air Conditioning
Central Air
Water
Municipal
Parking Spaces
2
Driveway
Private
Garage Type
Attached
Call
Room Summary
| Room | Level | Size | Features |
|---|---|---|---|
| Living | Main | 10.96' x 19.52' | Open Concept, Pot Lights, Large Window |
| Dining | Main | 12.27' x 13.39' | Open Concept, Pot Lights, Large Window |
| Kitchen | Main | 14.47' x 9.02' | Centre Island, Stainless Steel Appl, Open Concept |
| Breakfast | 2nd | 14.47' x 10.56' | Combined W/Kitchen, Large Window, Pot Lights |
| Prim Bdrm | 2nd | 10.99' x 19.55' | Large Window, Large Closet, 4 Pc Ensuite |
| 2nd Br | 2nd | 9.97' x 12.01' | Large Window, Large Closet |
| 3rd Br | 2nd | 11.48' x 9.22' | Large Closet, Large Window |
| 4th Br | 2nd | 8.99' x 9.97' | Large Closet, Large Window |
Call
Listing contracted with Re/Max Premier Amatul Waheed Real Estate
Similar Listings
Welcome To This Immaculate 3-Bedroom, 3-Bathroom Semi-Detached Home, Perfectly Situated in Vibrant Bradford! 1769 sq ft. of spacious living space that is ideal for families, an open concept living area with double door entry, a gourmet kitchen with a center island, a breakfast area, and quartz countertops. Upgraded Stainless-Steel Appliances. Covered Porch in Backyard, Perfect for Outdoor Entertaining. Laminate Floors Throughout, No Carpet, 9 Ft Main Floor Ceilings,3 Spacious Bedrooms On 2nd Floor. Upgraded Master Bathroom With 5pc Ensuite, Double Vanity, Full Glass Shower, Soaker Tub, And Walk-In Closet. Unspoiled Basement with Separate Entrance, Waiting for Your Personal Touch! A MUST-SEE PROPERTY!
Call








































Call


